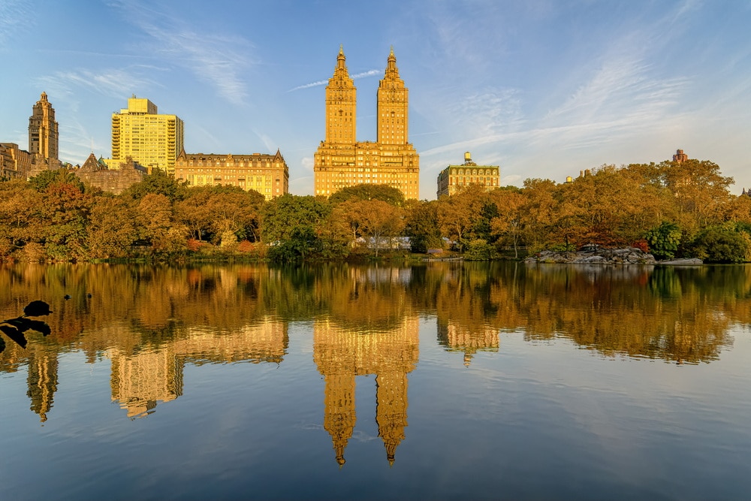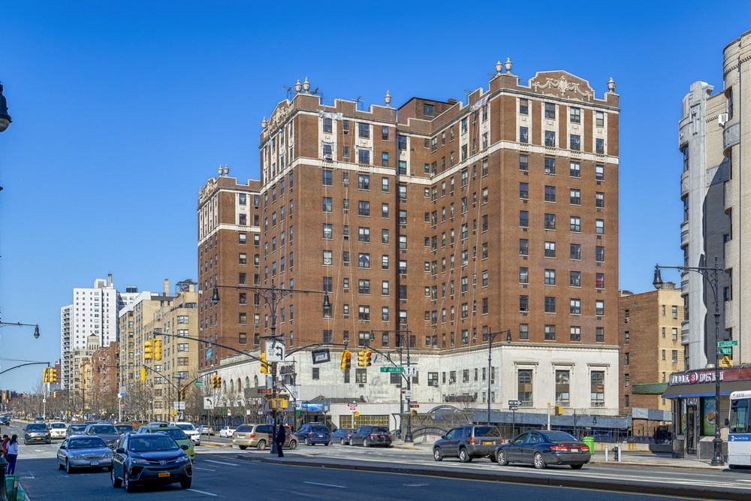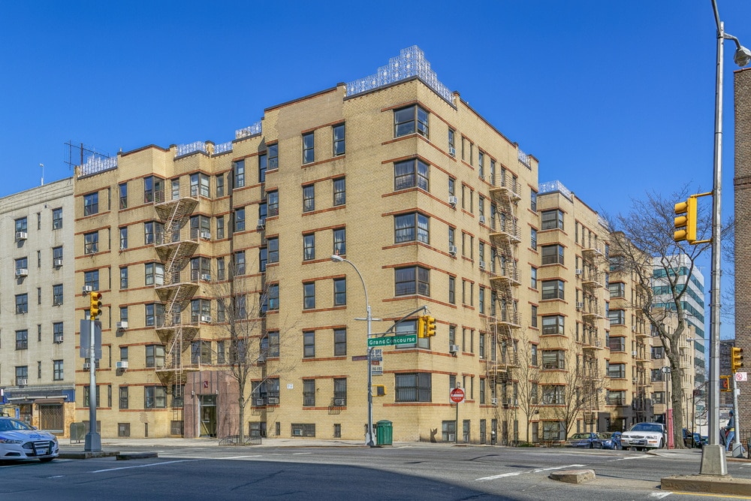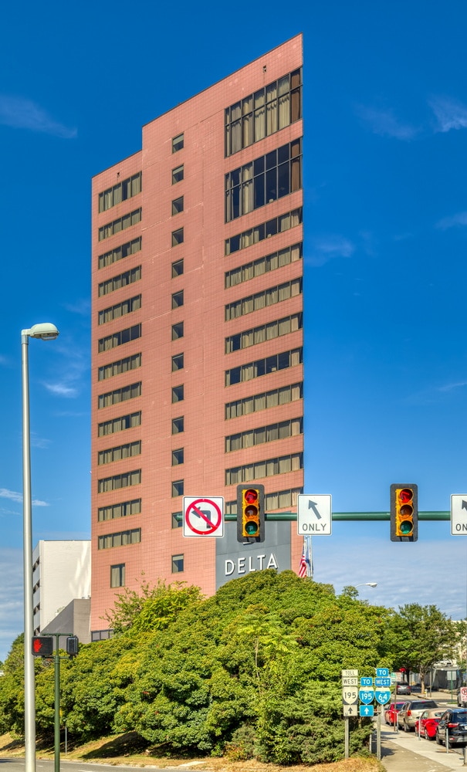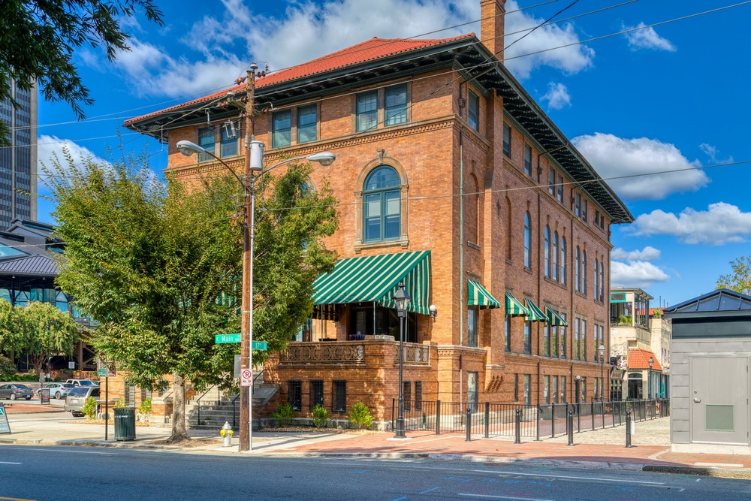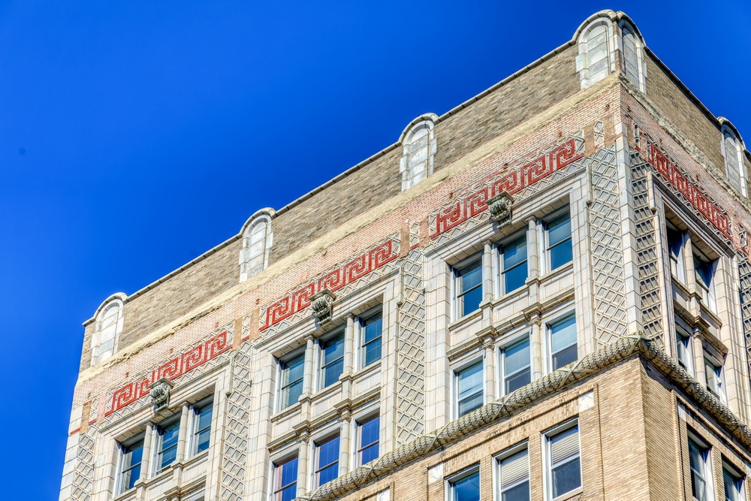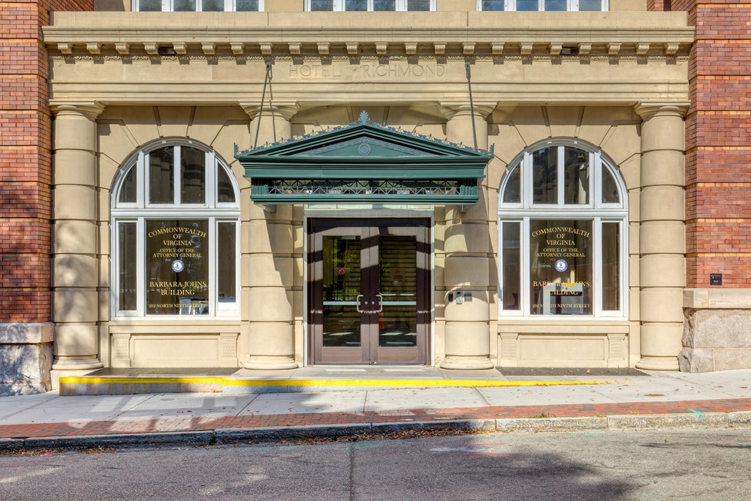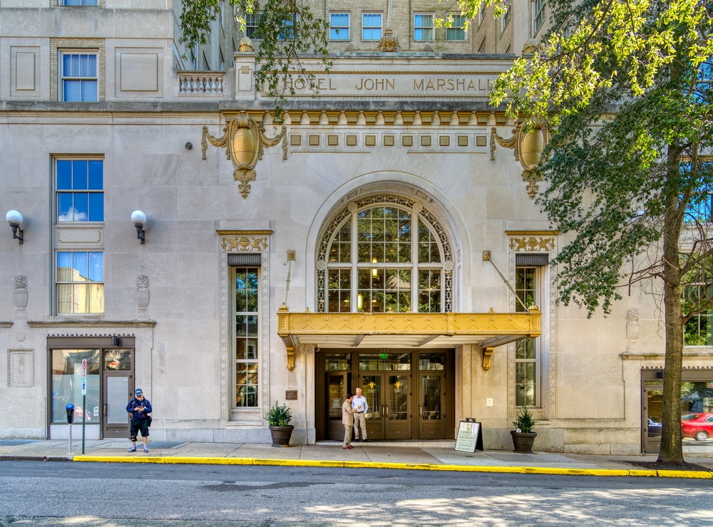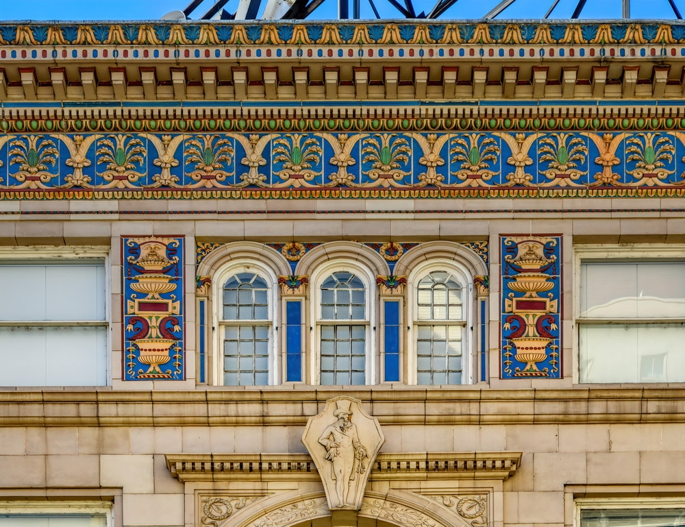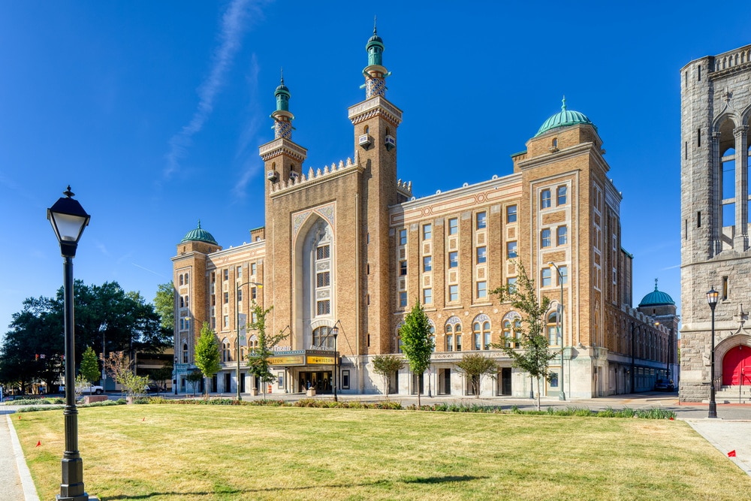NYC / Manhattan / San Remo
San Remo is one of the high points – literally and figuratively – of the Central Park West skyline, and of the career of architect Emery Roth. The NYC Landmarks Preservation Commission (LPC) gushed that the building “…epitomizes Roth’s ability to combine the traditional with the modern, an urbane amalgam of luxury and convenience, decorum […]
NYC / Manhattan / San Remo Read More »
