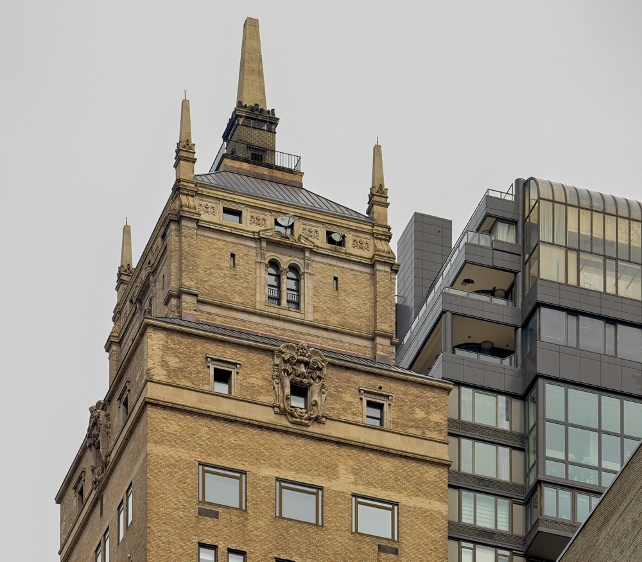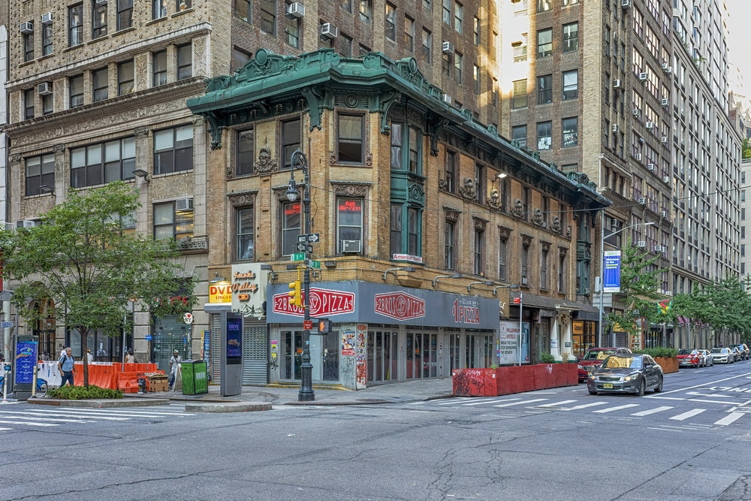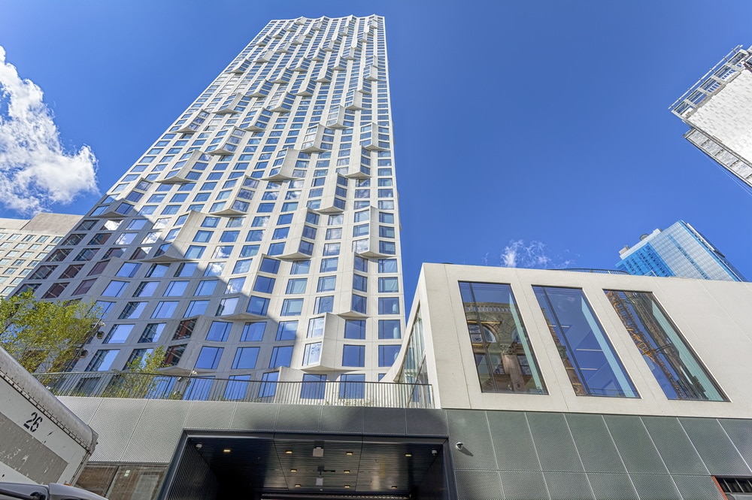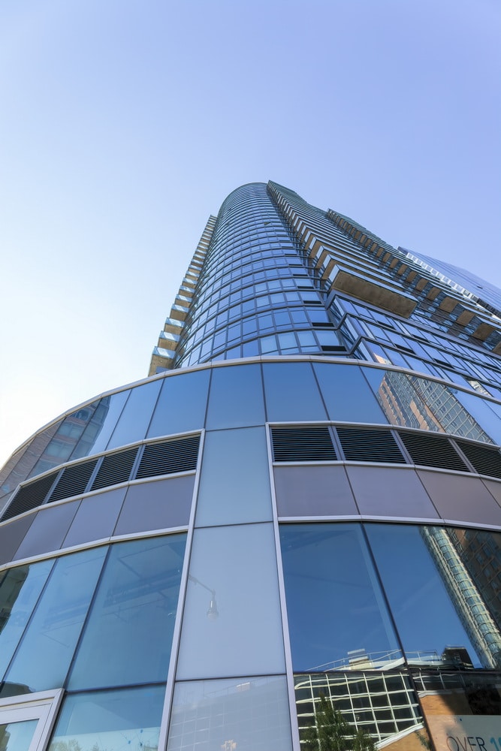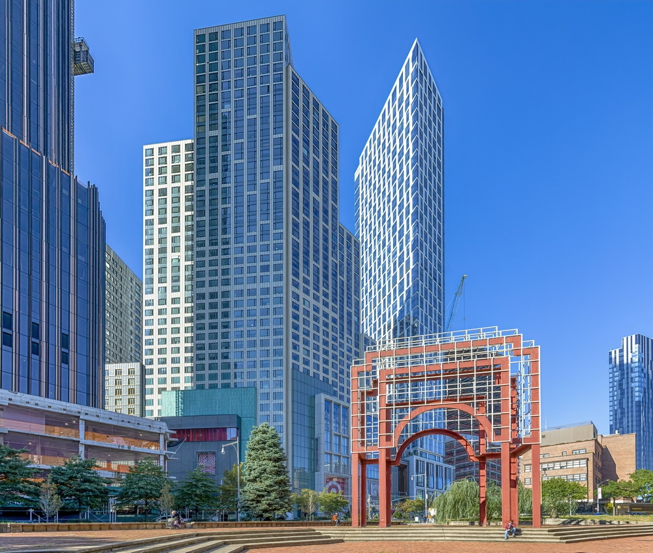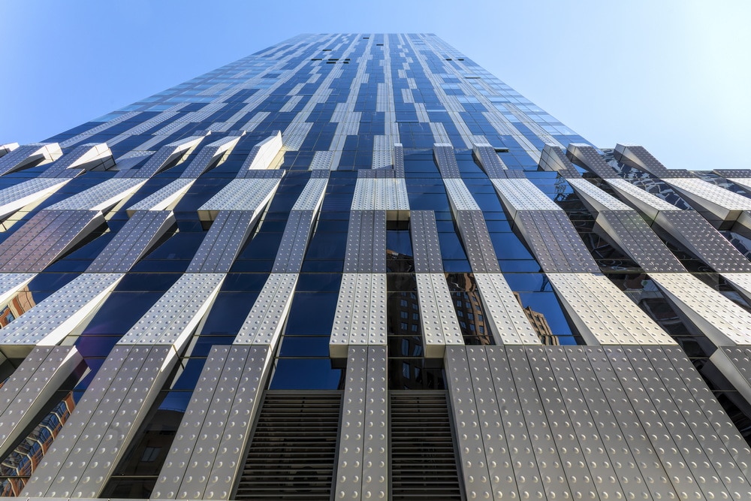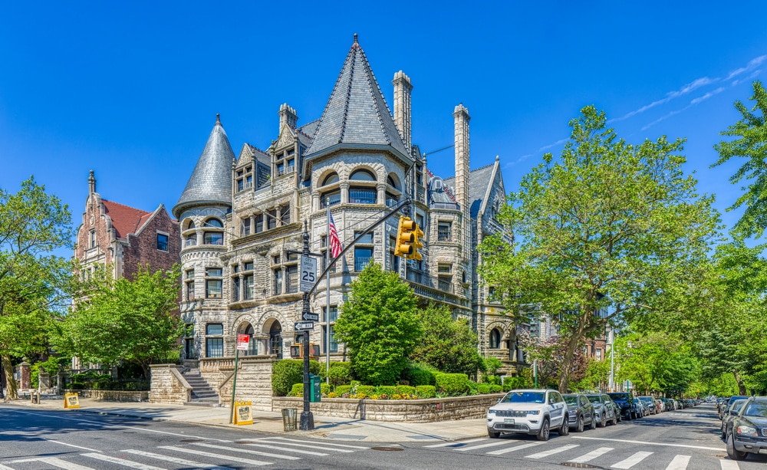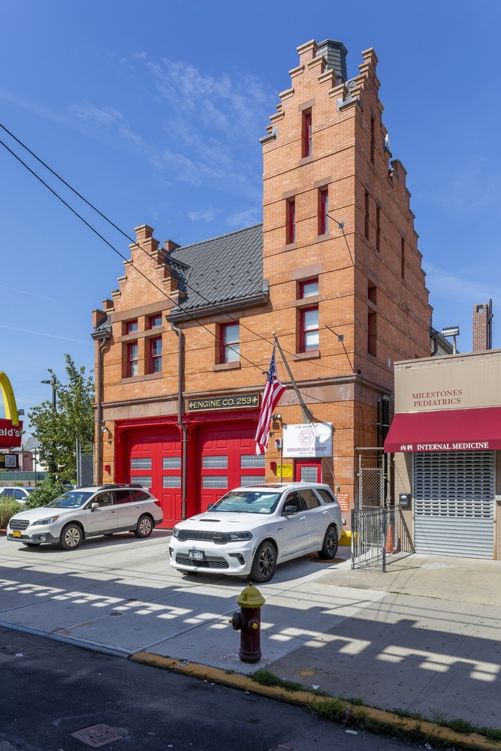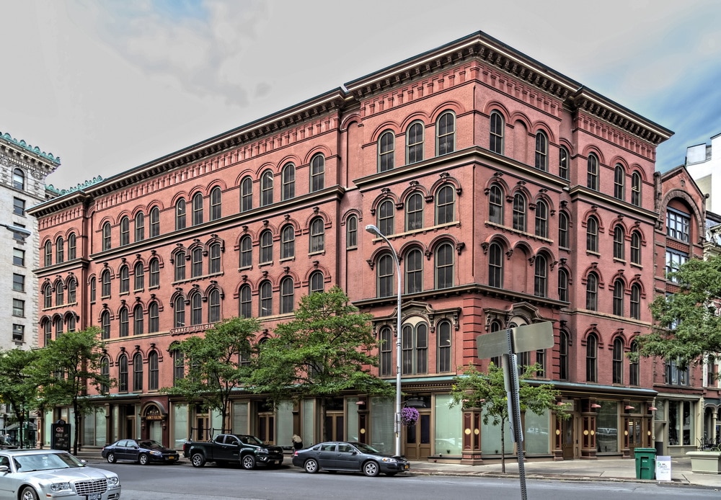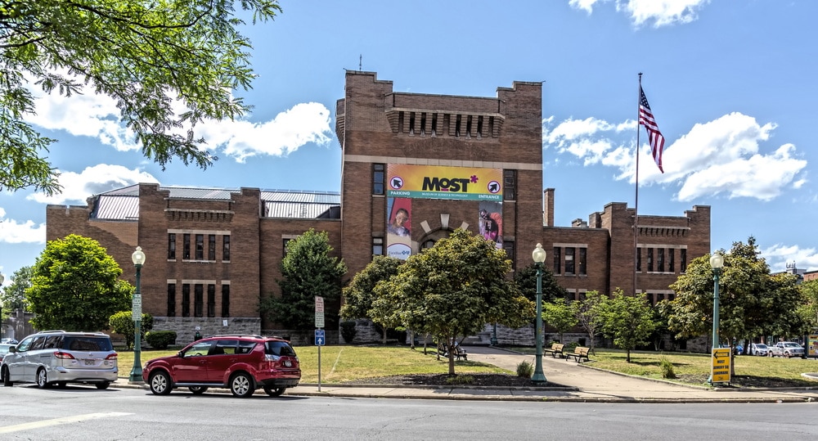NYC / Manhattan / Ritz Tower
Ritz Tower was conceived as an “apartment hotel” to circumvent the city’s height restriction for apartment buildings. Apartment buildings’ heights were limited to 150% of the width of the adjacent street. When it opened, 465 Park Avenue was the tallest residential building in New York City, and had the same cachet as one of the […]
NYC / Manhattan / Ritz Tower Read More »
