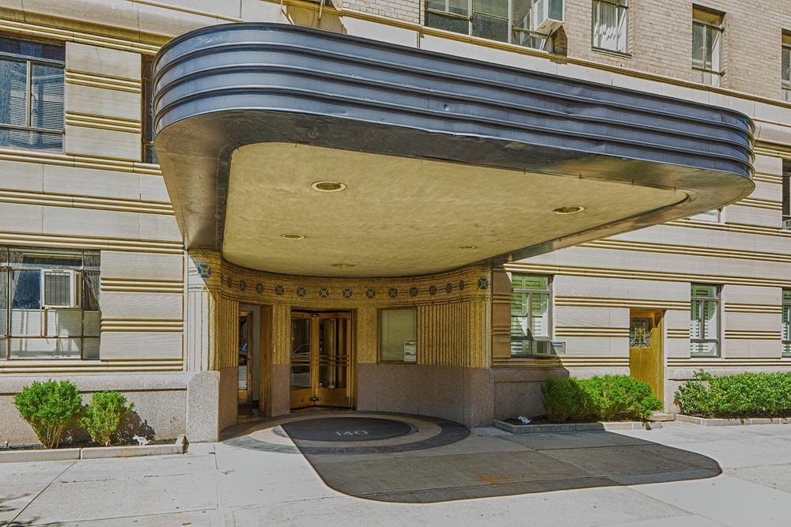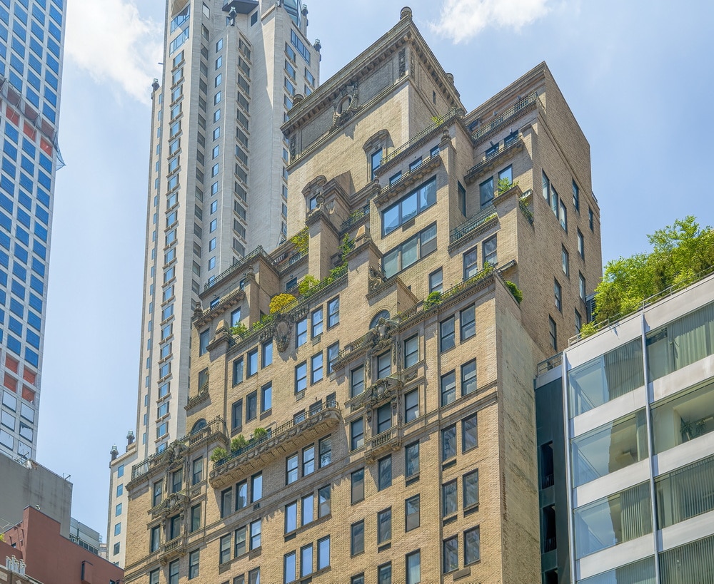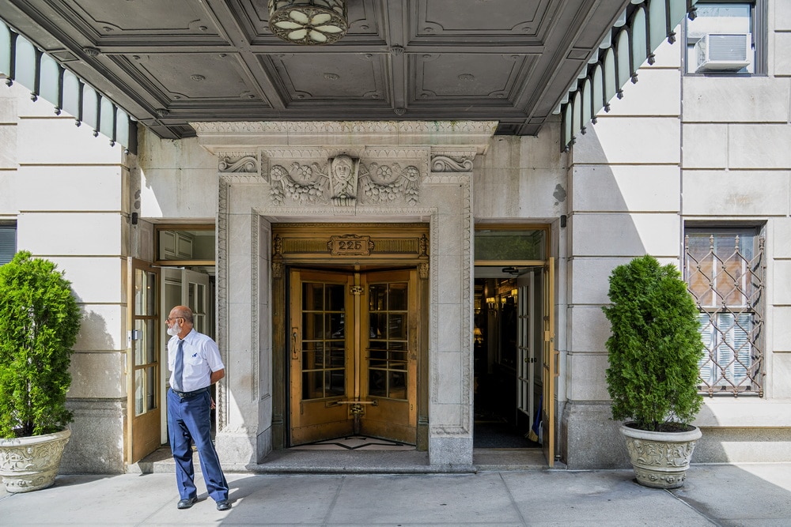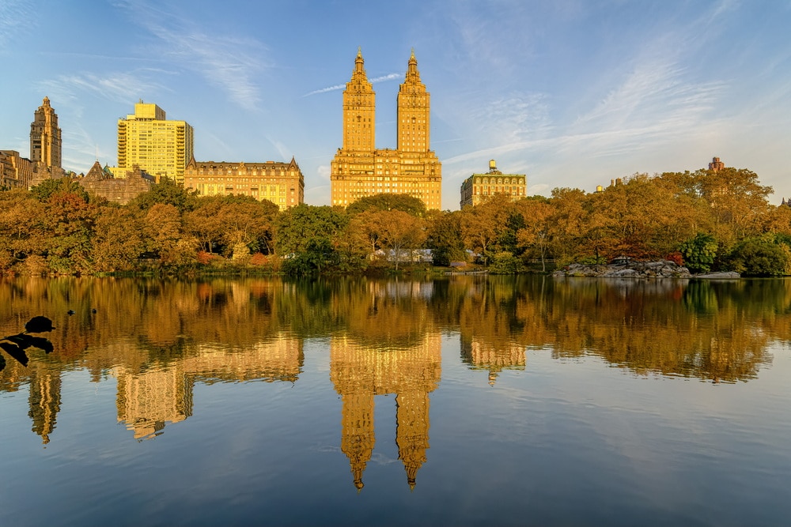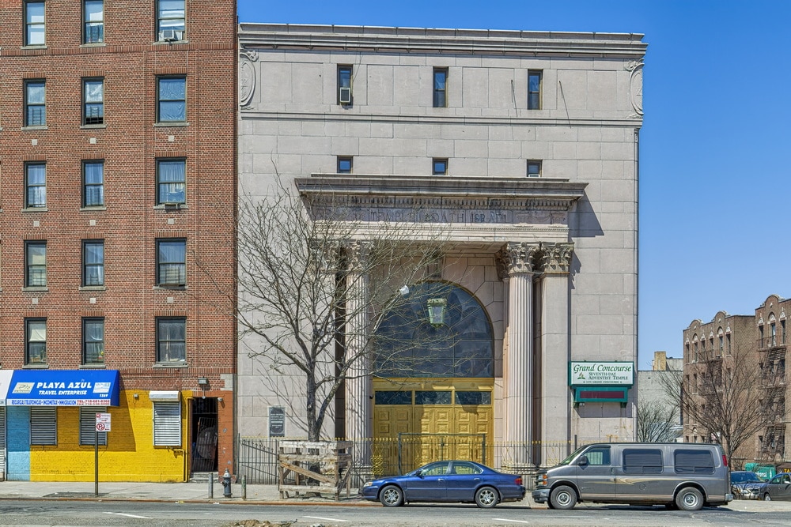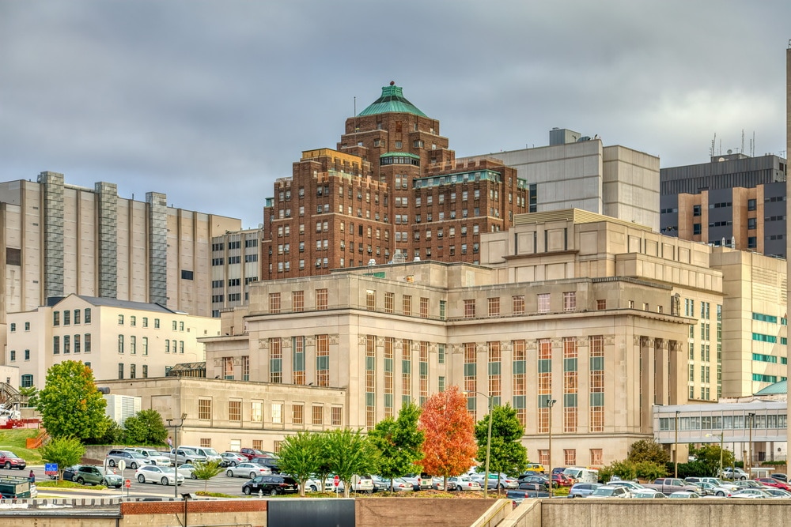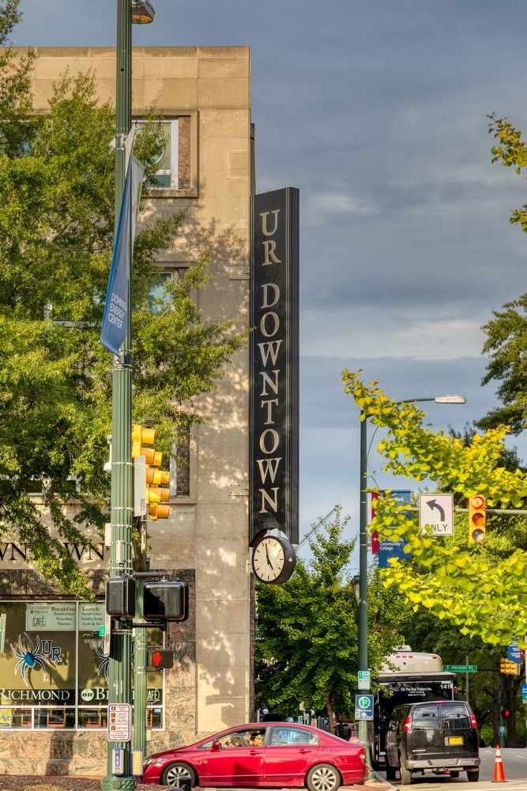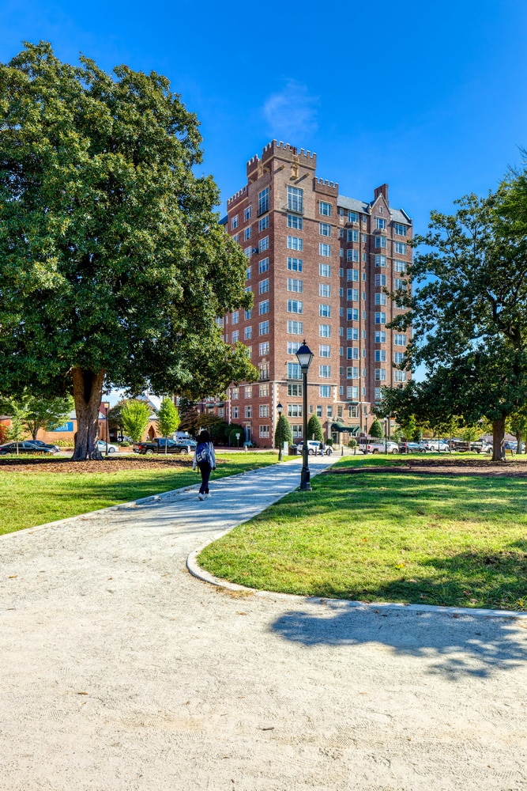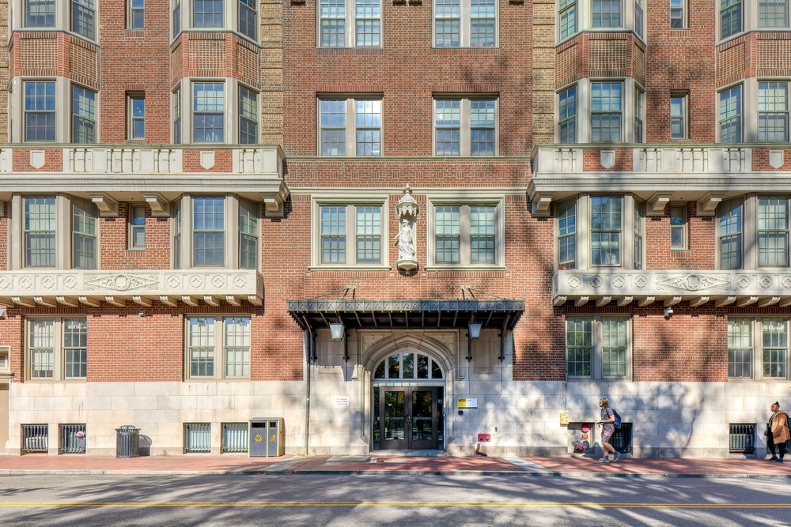NYC / Manhattan / Normandy
140 Riverside Drive, The Normandy, designed by Emery Roth, is also where the famed architect retired to. The twin-towered building has twin entrances and lobbies on West 86th and West 87th Streets. In its designation report, the NYC Landmarks Preservation Commission gushed, “The Normandy Apartments is one of the most outstanding apartment buildings on Manhattan’s […]
NYC / Manhattan / Normandy Read More »
