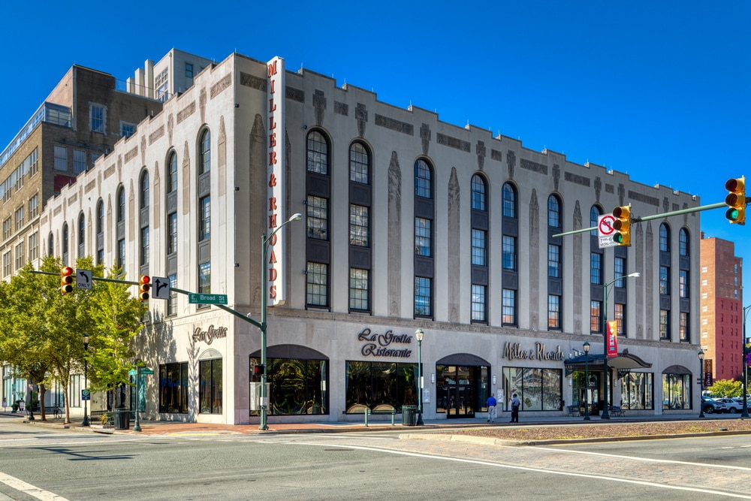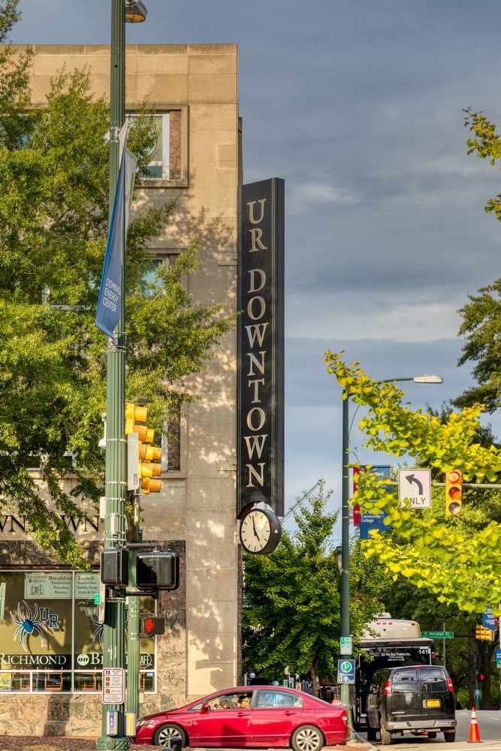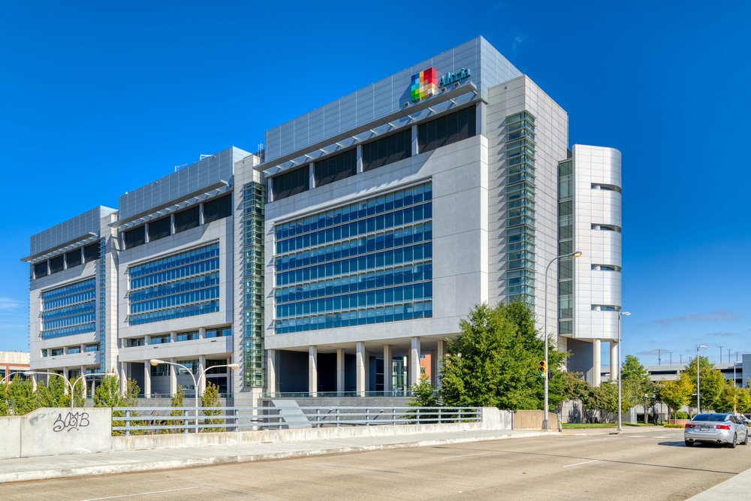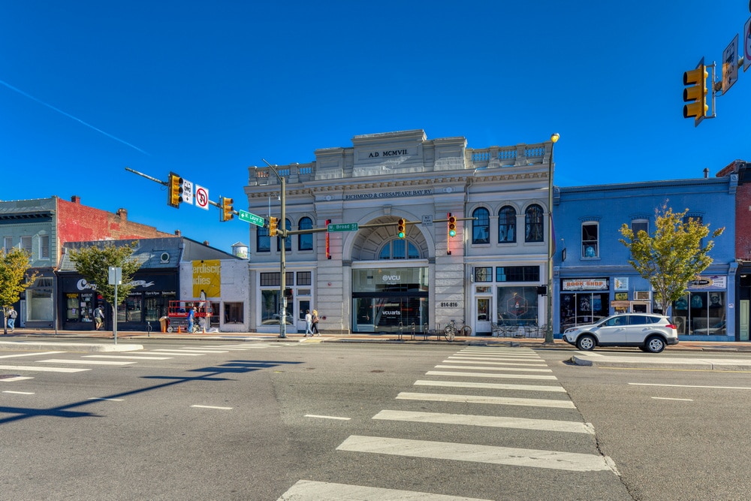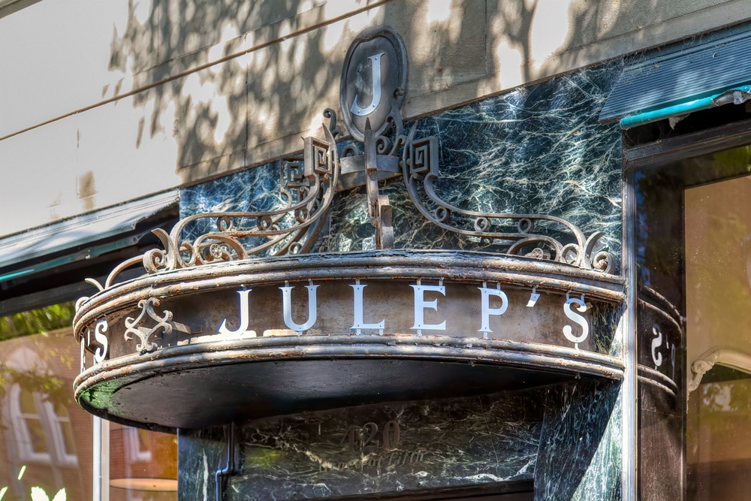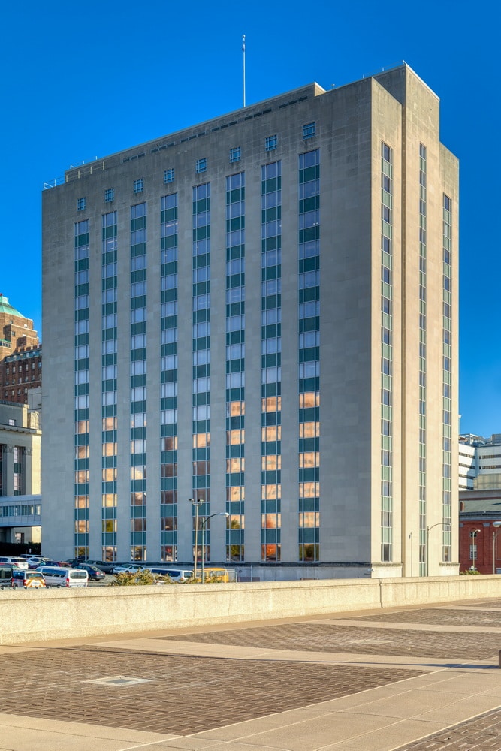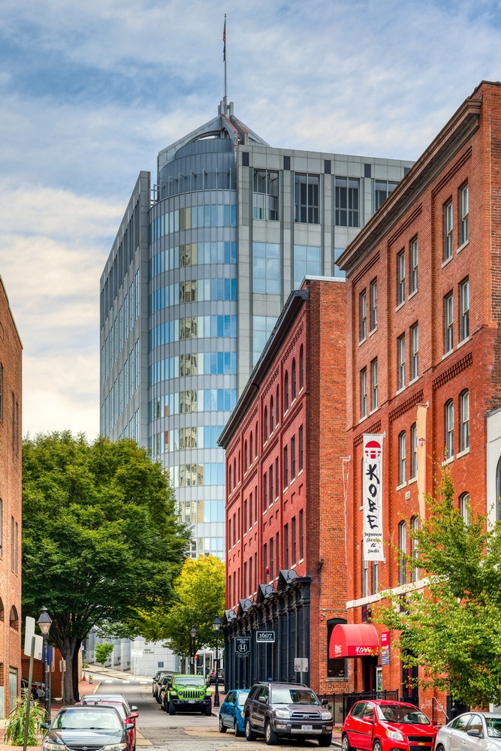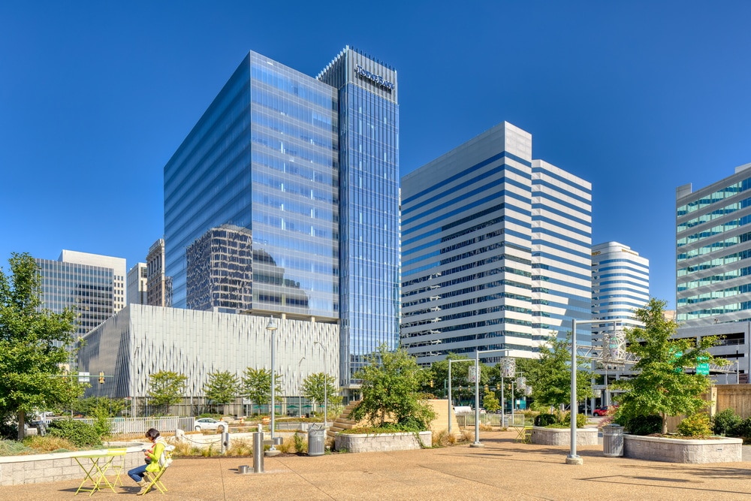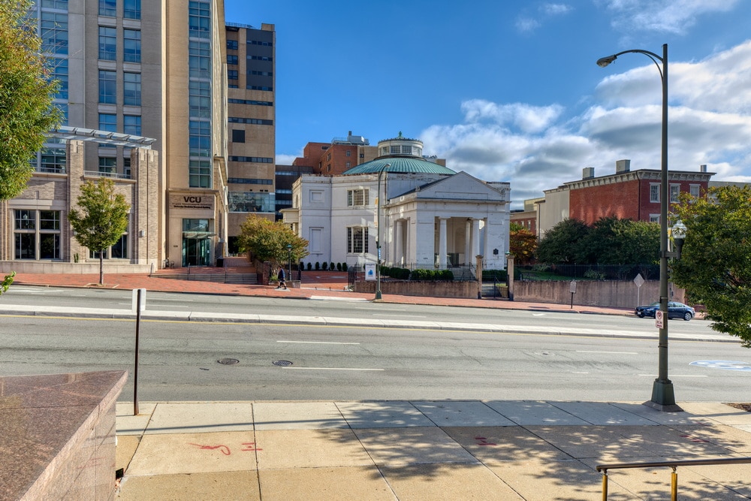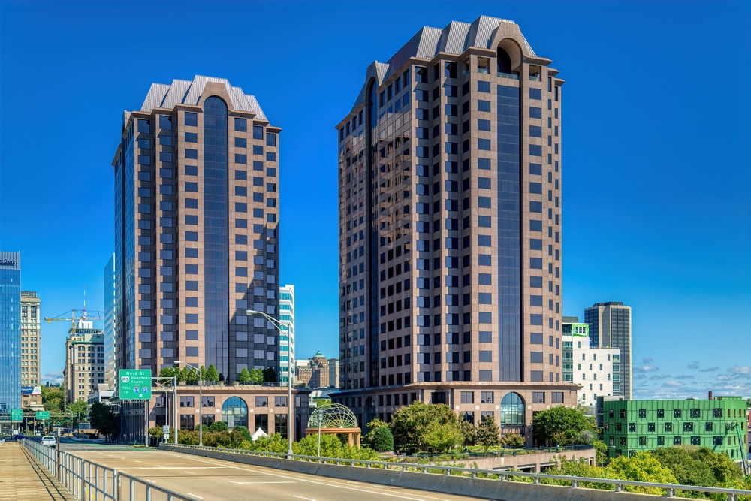Richmond / Miller & Rhoads
Miller & Rhoads was a preeminent Richmond department store for a century, 1885-1990. The four-story East Broad Street building was added in 1922, expanding the Grace Street building. The then-Italian palazzo style addition was remodeled in 1933-1935 to Art Deco. The landmark department store closed in 1990 and was vacant until 2010, when it was […]
Richmond / Miller & Rhoads Read More »
