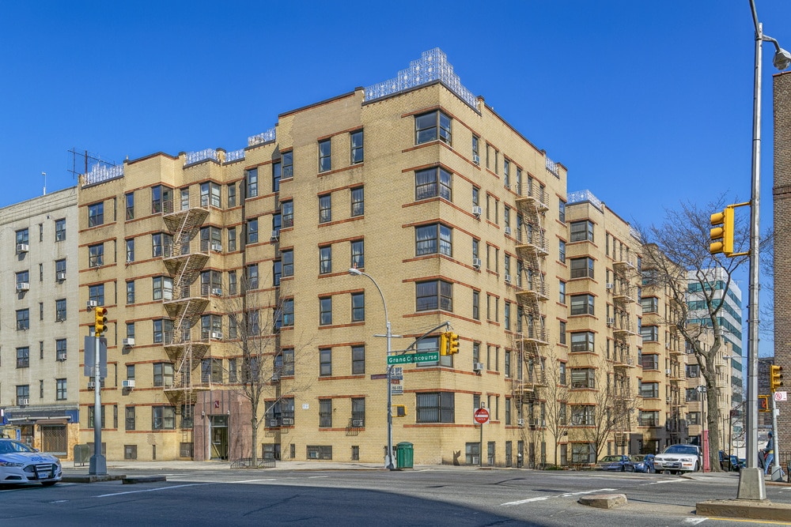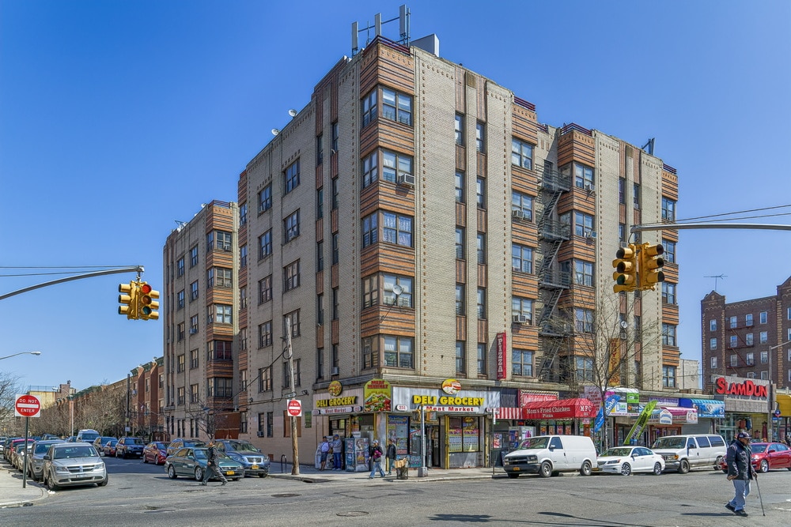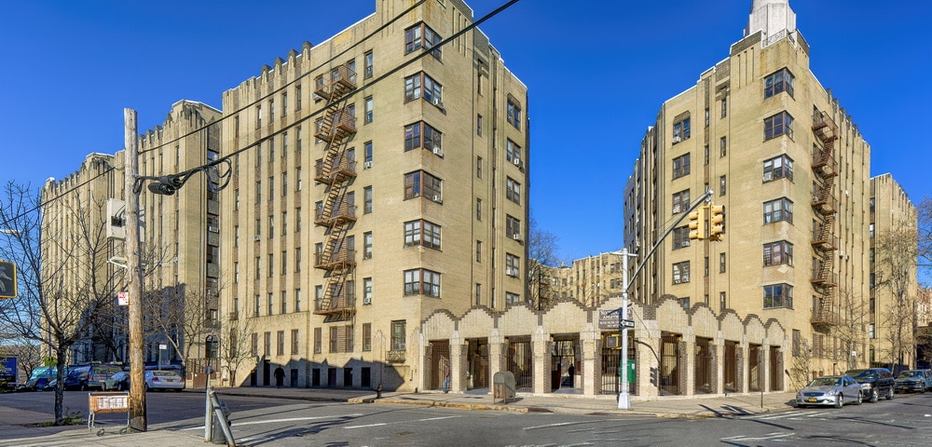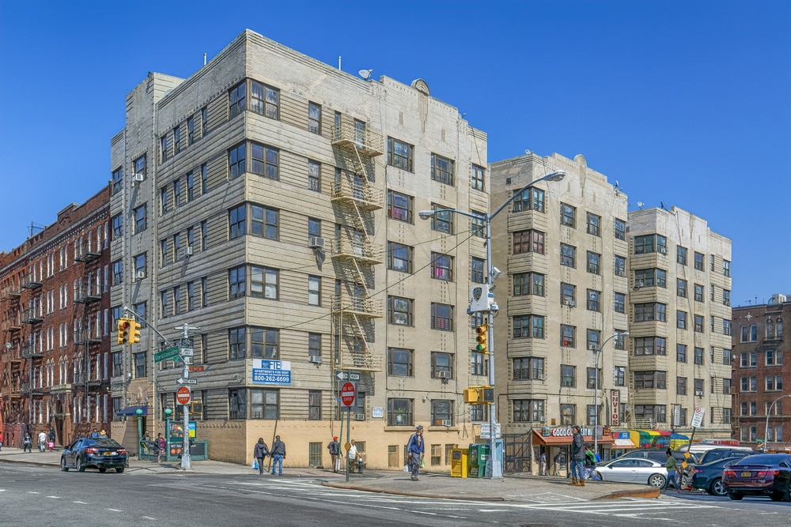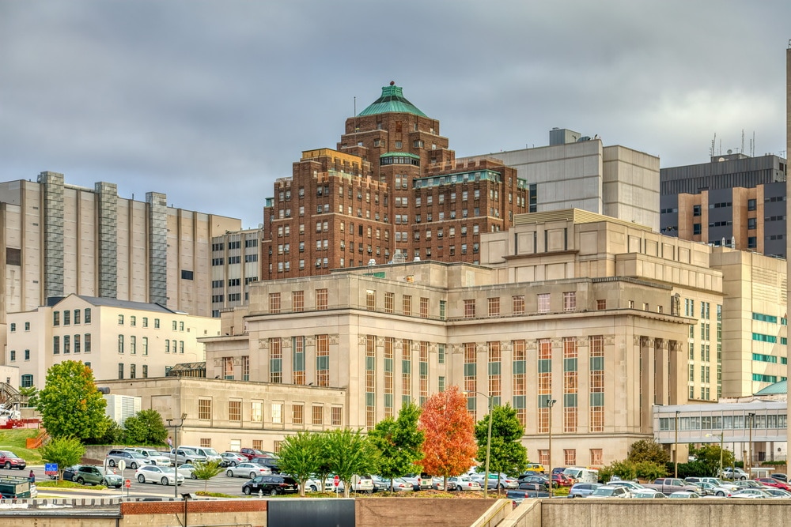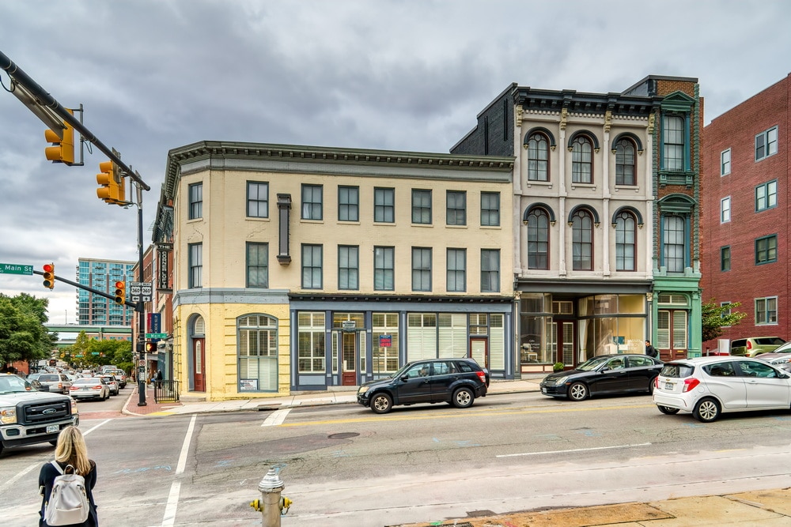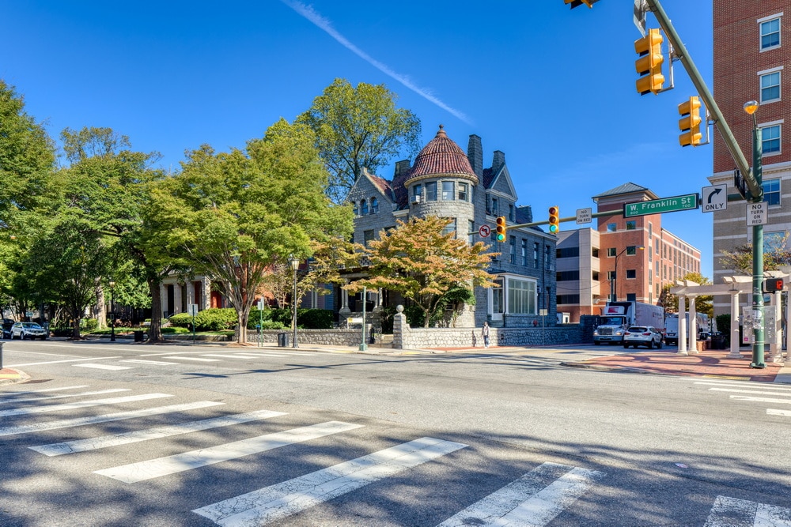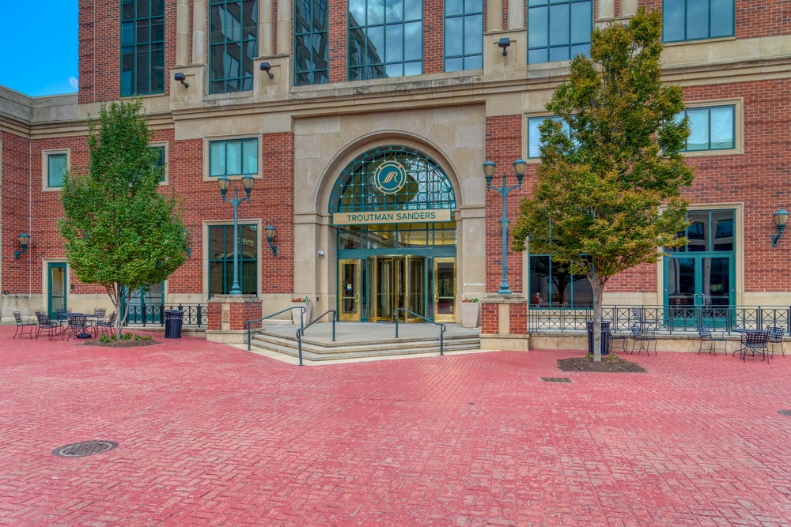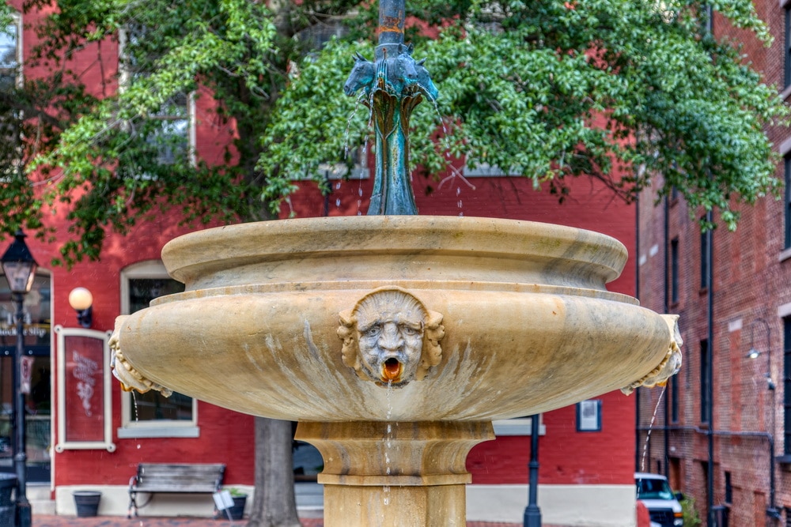NYC / Bronx / 860 Grand Concourse
860 Grand Concourse, designed by Charles Kremborg, is an Art Deco landmark of the Grand Concourse Historic District. Name: 860 Grand Concourse Location: 860 Grand Concourse Year Completed: 1941 Architect: Charles Kremborg Style: Art Deco NYC Landmarks Preservation Commission: Designation Report National Register of Historic Places: Nomination Form Google Map All images copyright © Kenneth […]
NYC / Bronx / 860 Grand Concourse Read More »
