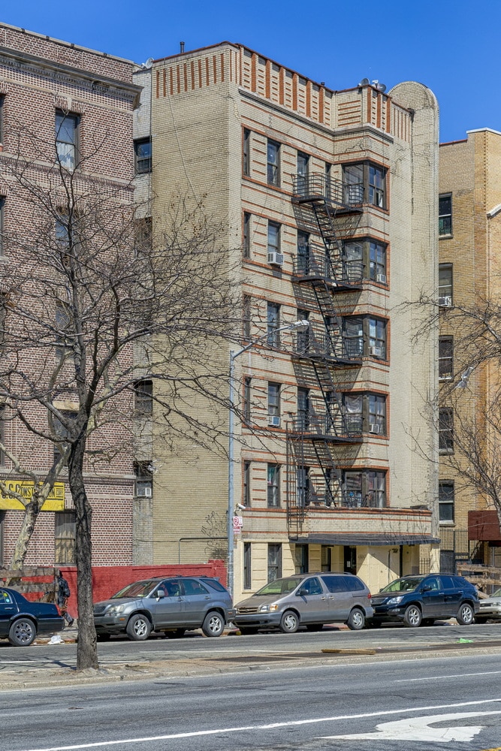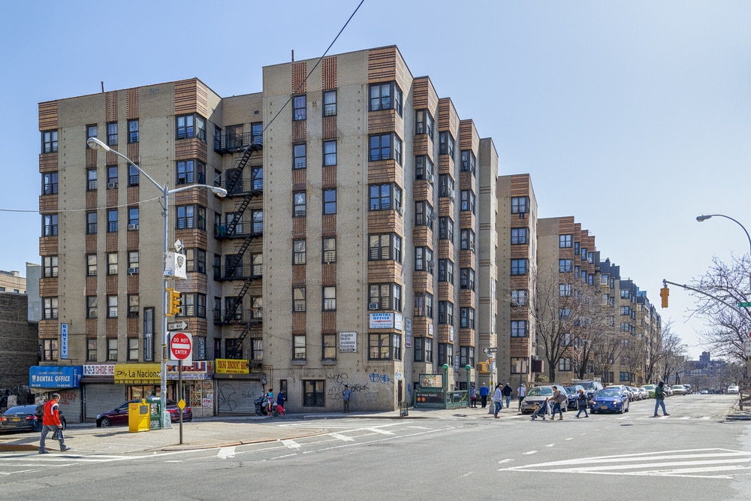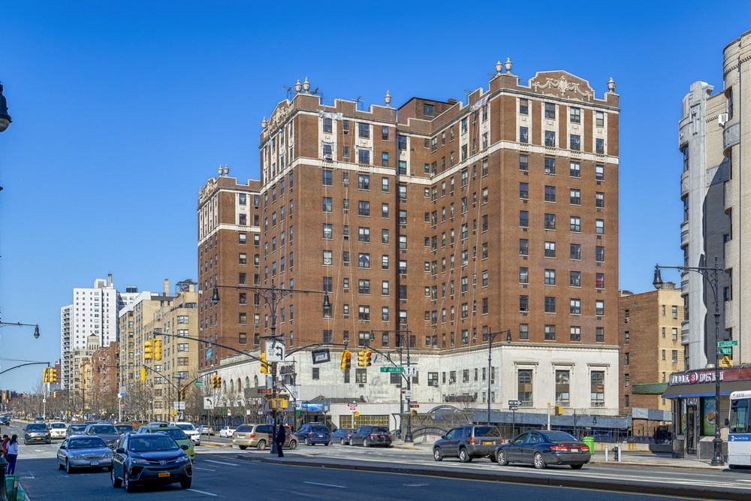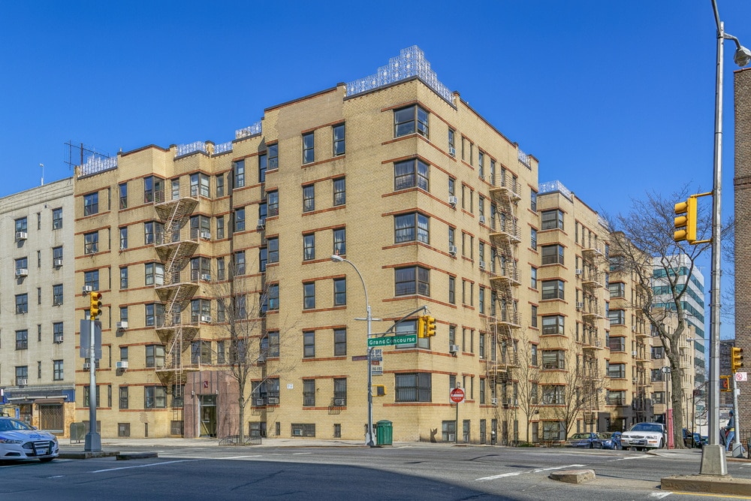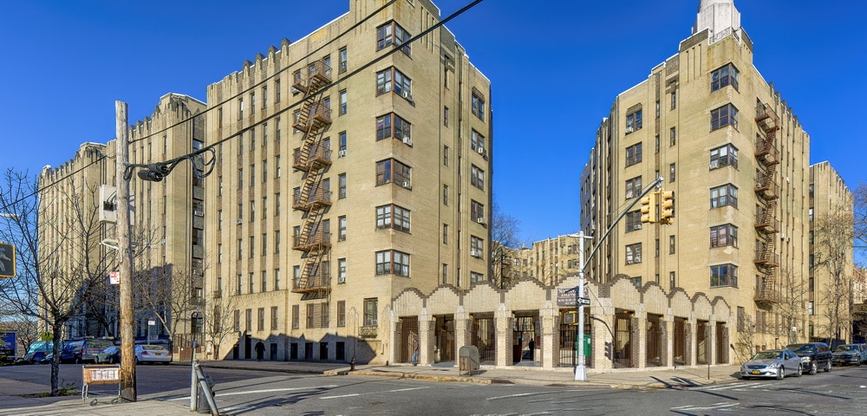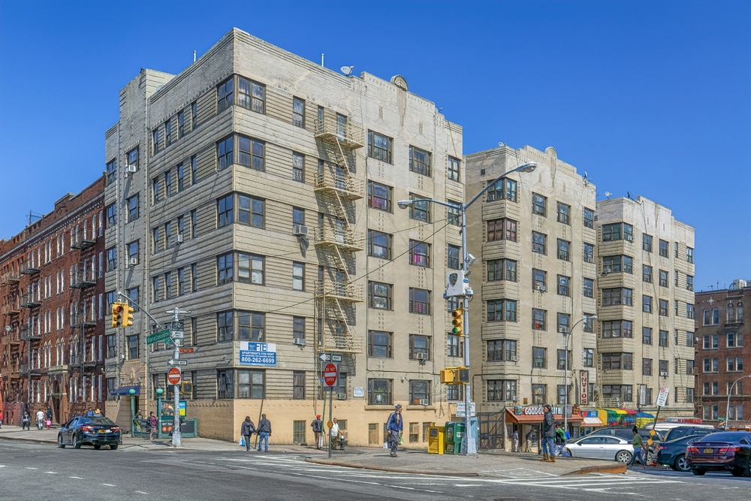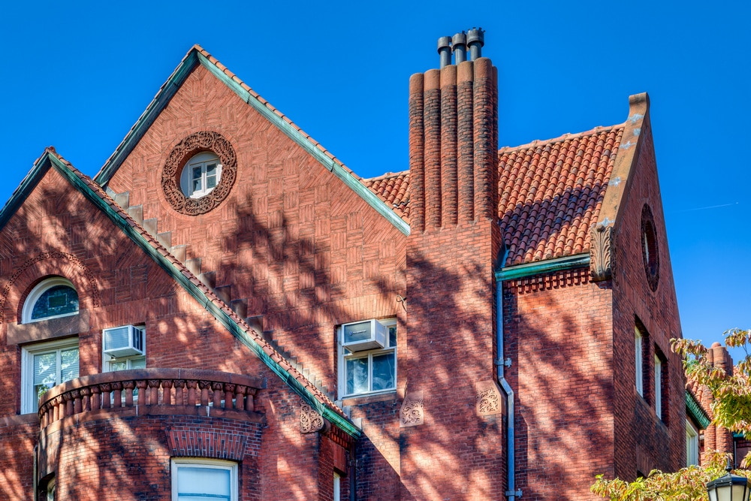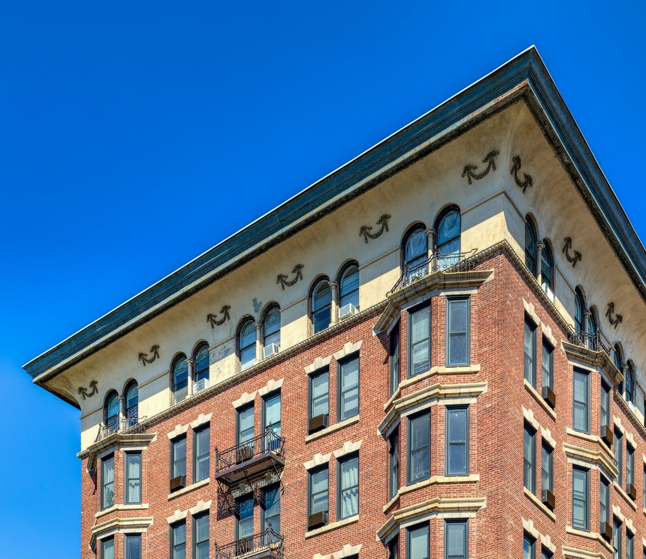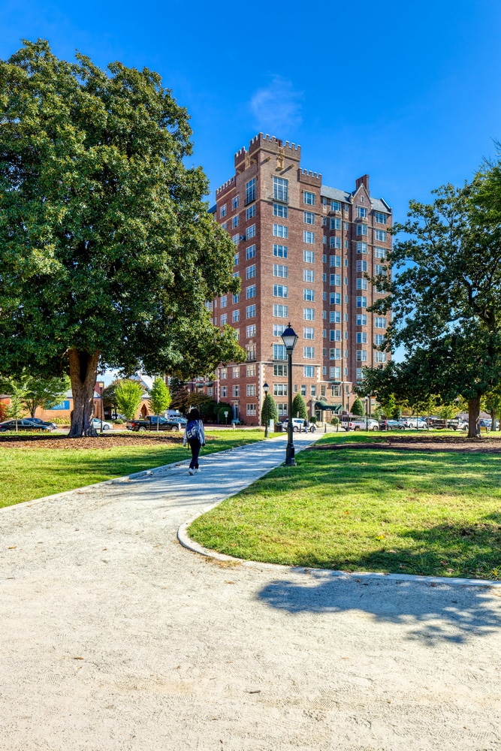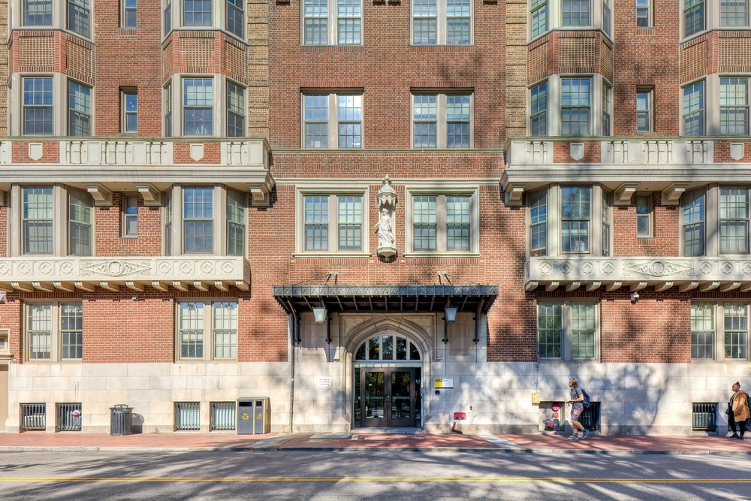NYC / Bronx / 1227 Grand Concourse
1227 Grand Concourse, part of the Grand Concourse Historic District, was built in 1937 to plans of William Shary. Name: 1227 Grand Concourse Location: 1227 Grand Concourse Year Completed: 1937 Architect: William Shary Style: Art Deco National Register of Historic Places: Nomination Form Google Map All images copyright © Kenneth Grant / photos taken April […]
NYC / Bronx / 1227 Grand Concourse Read More »
