Prasada is one of New York’s most distinctive pieces of architecture, though not everyone’s favorite. The Beaux Arts apartment building is too heavily ornamented for some, even those who appreciate the building’s landmark qualities. One critic derides the “banded limestone ‘marshmallow’ columns that I have always regarded as one of the truly tasteless architectural elements of all time.” (Francis Morrone, “The Architectural Guidebook to New York City.”)
Modern viewers have been deprived of the architect’s vision, however. The original French Second Empire mansard roof, balconies and iron railings were removed over the years, altering the structure’s visual balance. Prasada’s original three-apartments-per-floor has (through combination and division) ballooned to 47. Those apartments were two-, three- and four-bedroom affairs – plus one or two servant’s rooms!
Nonetheless, there’s high demand for Prasada’s cooperative apartments: In 2013, the penthouse changed hands for a reported $42 million. Monthly maintenance on the 6,500-square-foot unit is reportedly $19,114. That probably doesn’t include washing the 45 windows.
- Name: Prasada
- Location: 50 Central Park West
- Year Completed: 1907
- Architect: Charles W. Romeyn & Henry R. Wynne
- Style: Second Empire, Beaux Arts
- NYC Landmarks Preservation Commission: Designation Report
- Wikipedia: The Prasada
- City Realty: Carter Horsley review
- New York Times: Streetscapes/The Prasada, at 65th Street and Central Park West; Beaux-Arts, With Turn-of-the-Century Ebullience
- Daytonian in Manhattan: “A Solution to the Servant Problem” — The Prasada – 50 Central Park West
- Google Map
Gallery: Hover over photos for captions; click to view images in lightbox
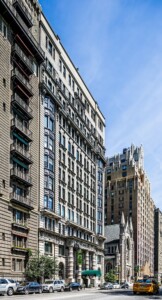
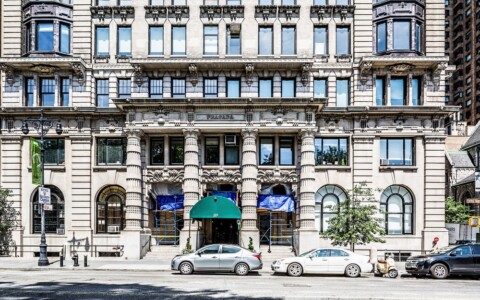
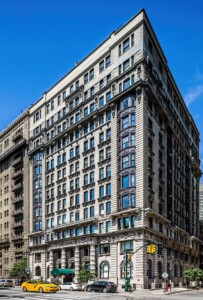
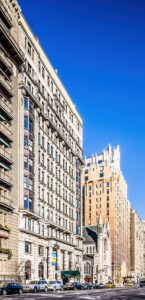
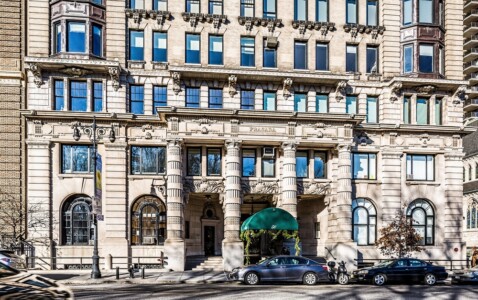
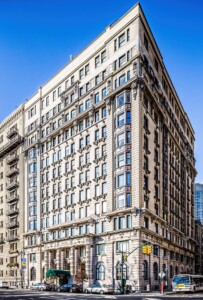
All images copyright © Kenneth Grant / photos taken June 2015


