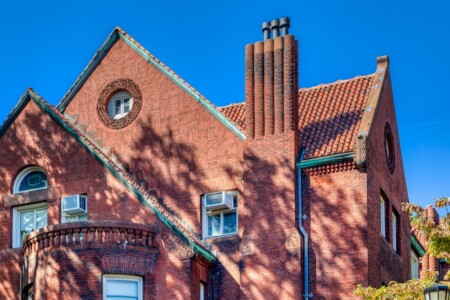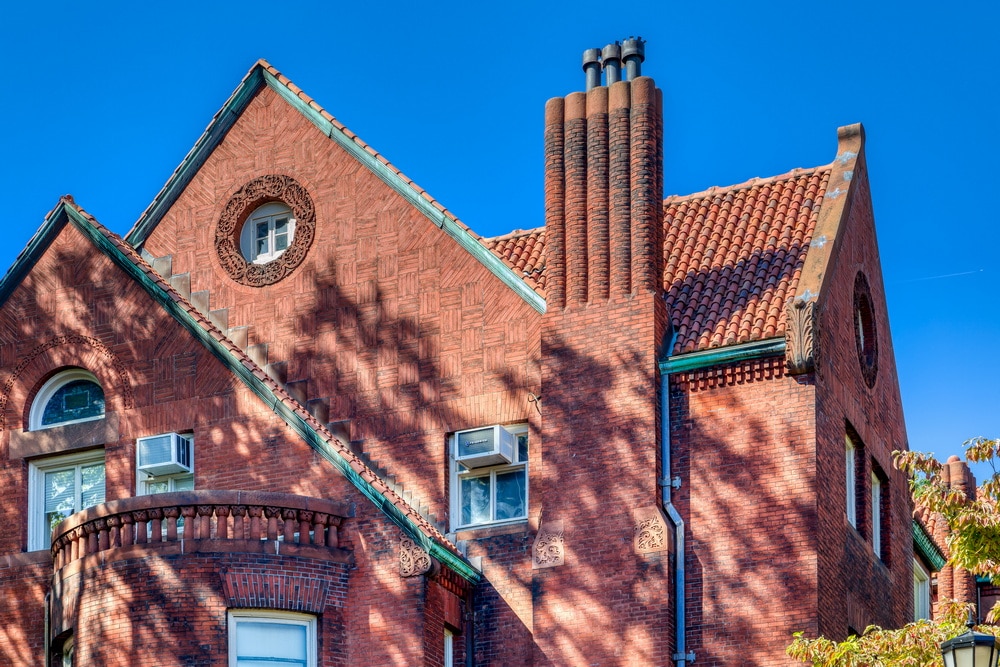Ginter House was built in 1892 as the residence of Lewis Ginter, a transplanted northern entrepreneur who made Richmond his home after the Civil War. Harvey L. Page and William Winthrop Kent designed the mansion with elements of Romanesque Revival and Queen Anne styles.
Ginter’s niece, Grace Arents, inherited the property in 1897. From 1924 through 1930, the home housed Richmond’s first public library. Richmond School of Social Work and Public Health – forerunner of Virginia Commonwealth University – bought the property in 1930. Ginter House is now a VCU administration building.
- Name: Ginter House
- Location: 901 West Franklin Street
- Year Completed: 1892
- Architect: Harvey L. Page, William Winthrop Kent
- Style: Romanesque Revival, Queen Anne
- Wikipedia: Ginter House
- The Shockoe Examiner: Ginter House
- RVA Hub: Must-See RVA – Ginter House
- National Register of Historic Places: West Franklin Street Historic District Registration Form
- Google Map
Gallery: Hover over photos for captions; click to view images in lightbox

Richmond_1325.jpg | 6720×4480
Ginter House was built in 1903 as the residence of Lewis Ginter, a transplanted northern entrepreneur who made Richmond his home after the Civil War.
All images copyright © Kenneth Grant / photos taken October 2019 with Canon 5D Mark iv
1892, 901 West Franklin Street, administration, architecture, brick, brownstone, cityscape, Commonwealth of Virginia, day, daylight, facade, Ginter House, Harvey L. Page, historic, landmark, Lewis Ginter, library, National Register of Historic Places, NRHP, offices, Queen Anne, residential, Richmond, Romanesque Revival, RVA, Spanish tile, stone, United States, United States of America, urban, US, USA, VA, VCU, Virginia, Virginia Commonwealth University, West Franklin Street, West Franklin Street Historic District, William Winthrop Kent


